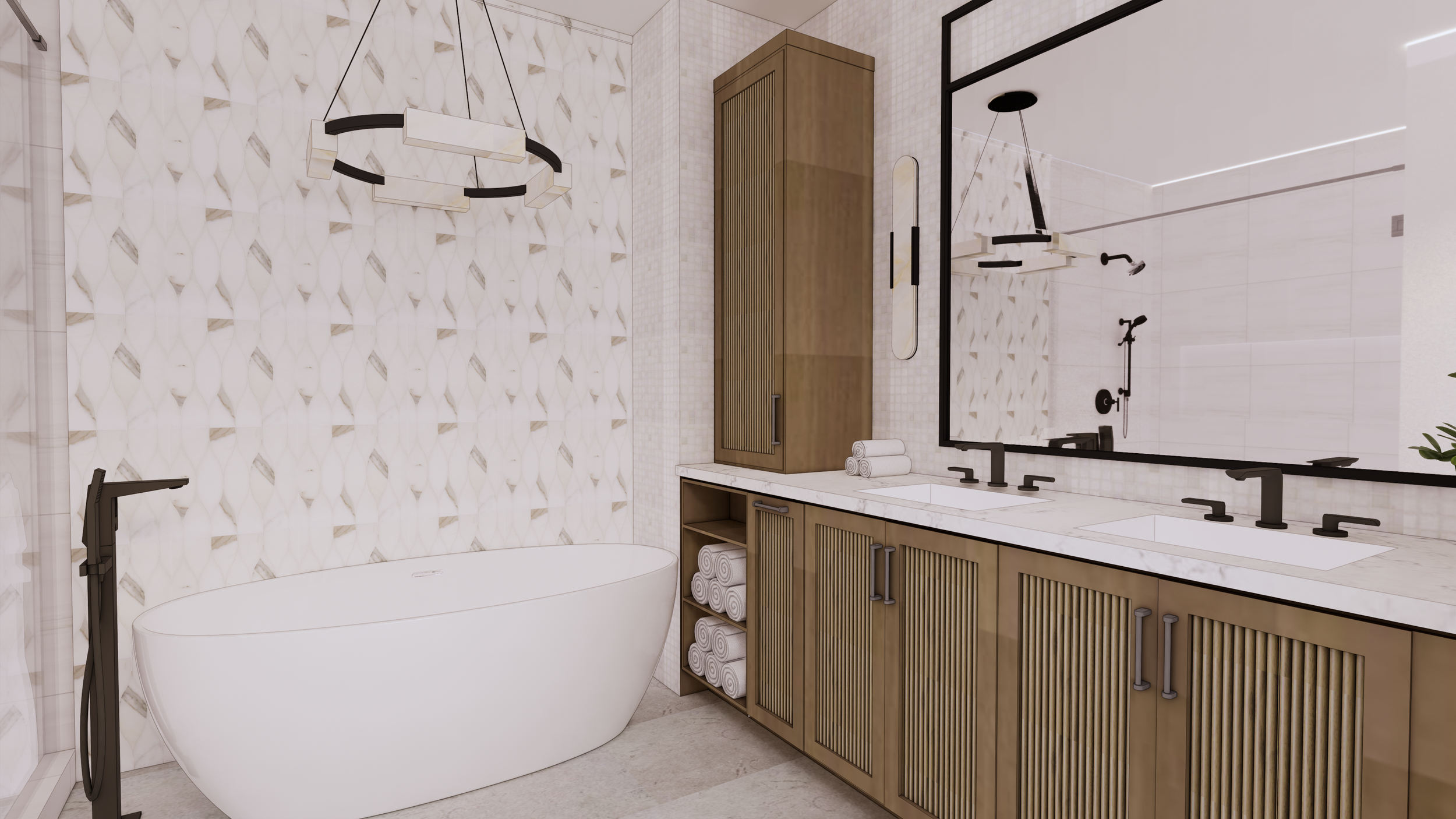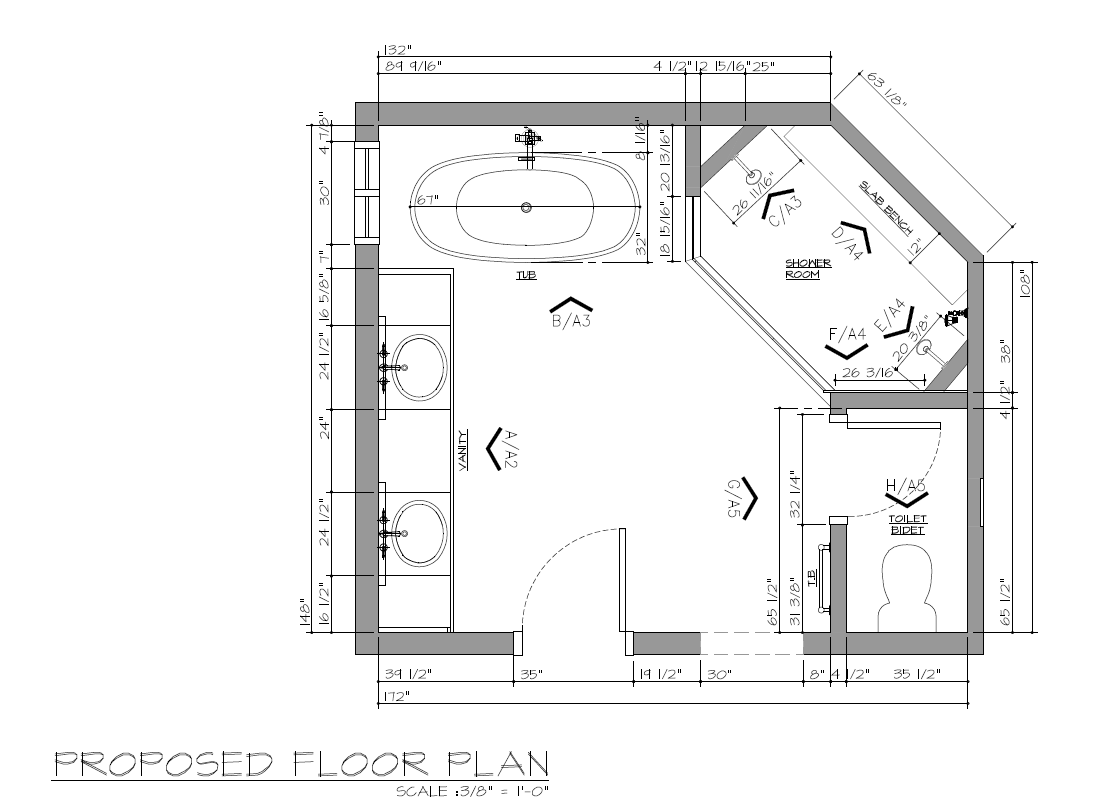3D VIRTURAL WALK THRU
3D VIRTURAL WALK THRU
Imagine the warmth and joy of envisioning your dream home, a place that resonates with your hopes and aspirations, allowing you to feel the possibilities
Enter the realm of photorealistic architectural renderings and an impressive 3d walk thru the spaces for our Full Service Clients. These stunning visualizations transform simple sketches into immersive, lifelike images that capture the essence and atmosphere of your project. In this guide, we’ll delve into the significance of realistic architectural renderings and explore how they can elevate your the experience of your remodel.
At our company, we pride ourselves on forging strong partnerships with our clients throughout every step of the design journey. During this collaborative process, we harness the power of 3D realistic renderings to bring your vision to life, allowing you to truly understand and feel the potential of your space.
Our 3D renderings don’t just illustrate designs—they showcase photorealistic outcomes that allow clients to envision exactly how a room will look, feel, and function. Let’s embark on this exciting journey together!
*Hourly projects are not eligible for 3D virtual walkthru or photorealistic renderings. We truly appreciate your understanding and are here to help you explore the best options for your specific project needs. Ask how your project can qualify for this enhanced service.
3D RENDERINGS
It begins with an idea that evolves into a customized design plan. We start with the design concept plans and materials. Once we have moved through the concept design then we move into construction documents to provide us the details that we need to move into the rendering phase to bring your project to life long before we build. it.
Client Rendering Example
Boulder Vacation Mountain Home - 2nd Home A full condo remodel of 3200 sq ft.
Project to include: Kitchen, Living Room, Dining Room, Primary Bedroom, Powder Room, Laundry Room, Kids bathroom, Kids Bedroom. Home Furnishings and Window Coverings.
Client Rendering Example
Parker CO - New Home Owner - Kitchen Major Reconfiguration. We removed a wall between the family room and the kitchen. Added a small additon at the new range wall and changed out the windows at the range wall.
Client Rendering Example
Remote Project - 2nd Project for this homeowner. Primary Suite. Bedroom - Bathroom Major Reconfiguration. Remove one small window, added 9 small windows. Moved 2 small vanities and created an 11 ft dual shower. Created a large vanity with tons of storage.
Client Rendering Example
Bear Creek Lakewood - Major Reconfiguration Kitchen and Dining Room Remodel.
There’s nothing quite like the satisfaction of seeing a design come to life. This particular project was a referral from a neighbor for whom we renovated the kitchen over a year ago. While the new client has a similar floor plan, we made thoughtful adjustments to the layout to suit their unique needs. Our goal was to create a distinct aesthetic that sets this home apart from their neighbor’s; we pride ourselves on crafting original designs rather than replicating others.
You can get kitchen cabinets anywhere but good design and fashionable finishes are harder to coordinate. At Signature Designs Kitchen Bath & Interiors we offer the full design package.
Client Rendering Example
Heritage Hills - Lone Tree CO - 4 Bathroom Design and Remodel Project . Primary bathroom is being completed reconfigured for better space planning and overall impact to their daily lives. The other 3 bathrooms are simply getting a makeover.
Client Rendering Example
Aurora CO - New Home Owner - Kitchen Remodel 2 Year Old Home
The new construction home had very poor quality cabinets and the client also wanted to change the appliance to a brand they really liked. Monogram Appliances.



























