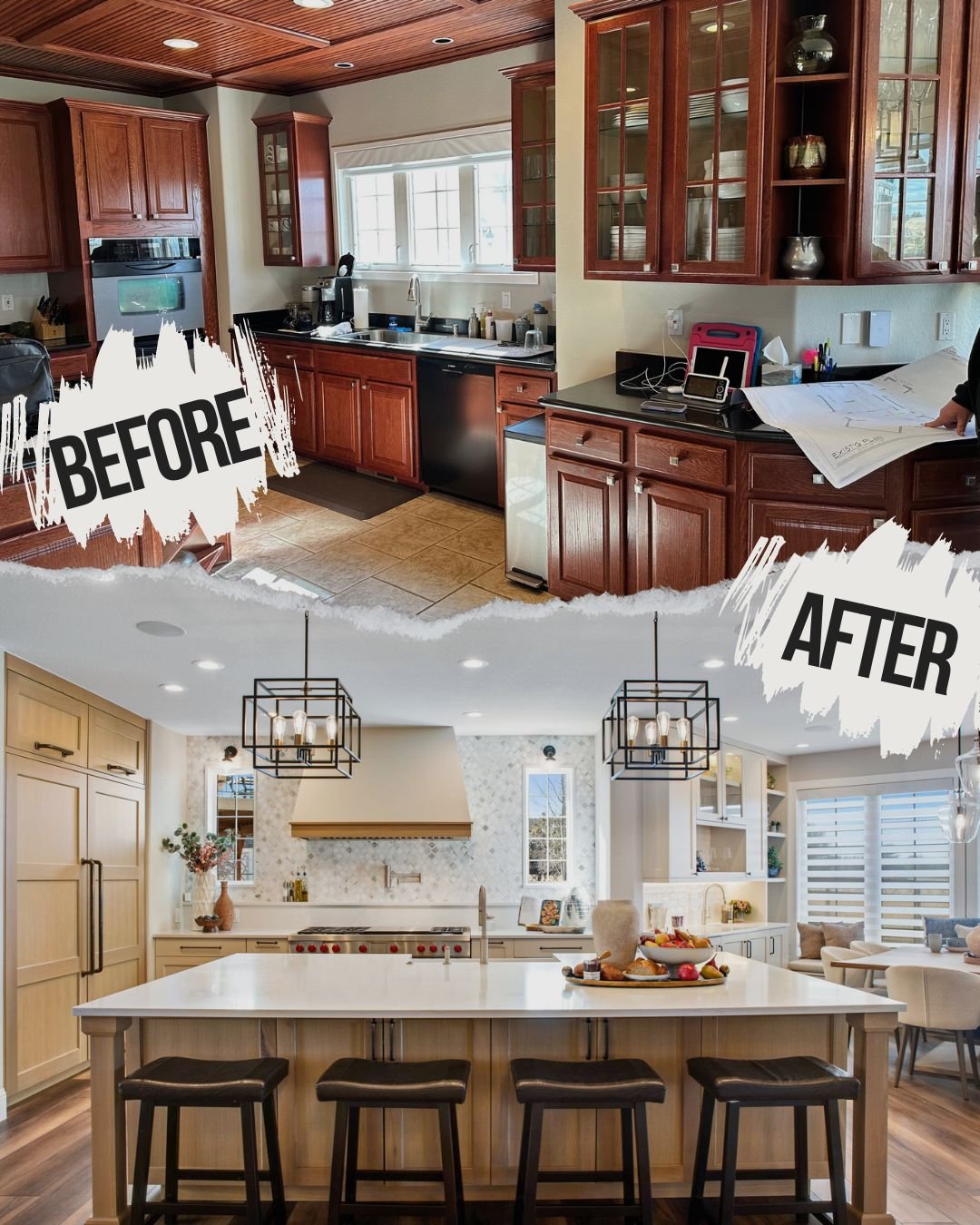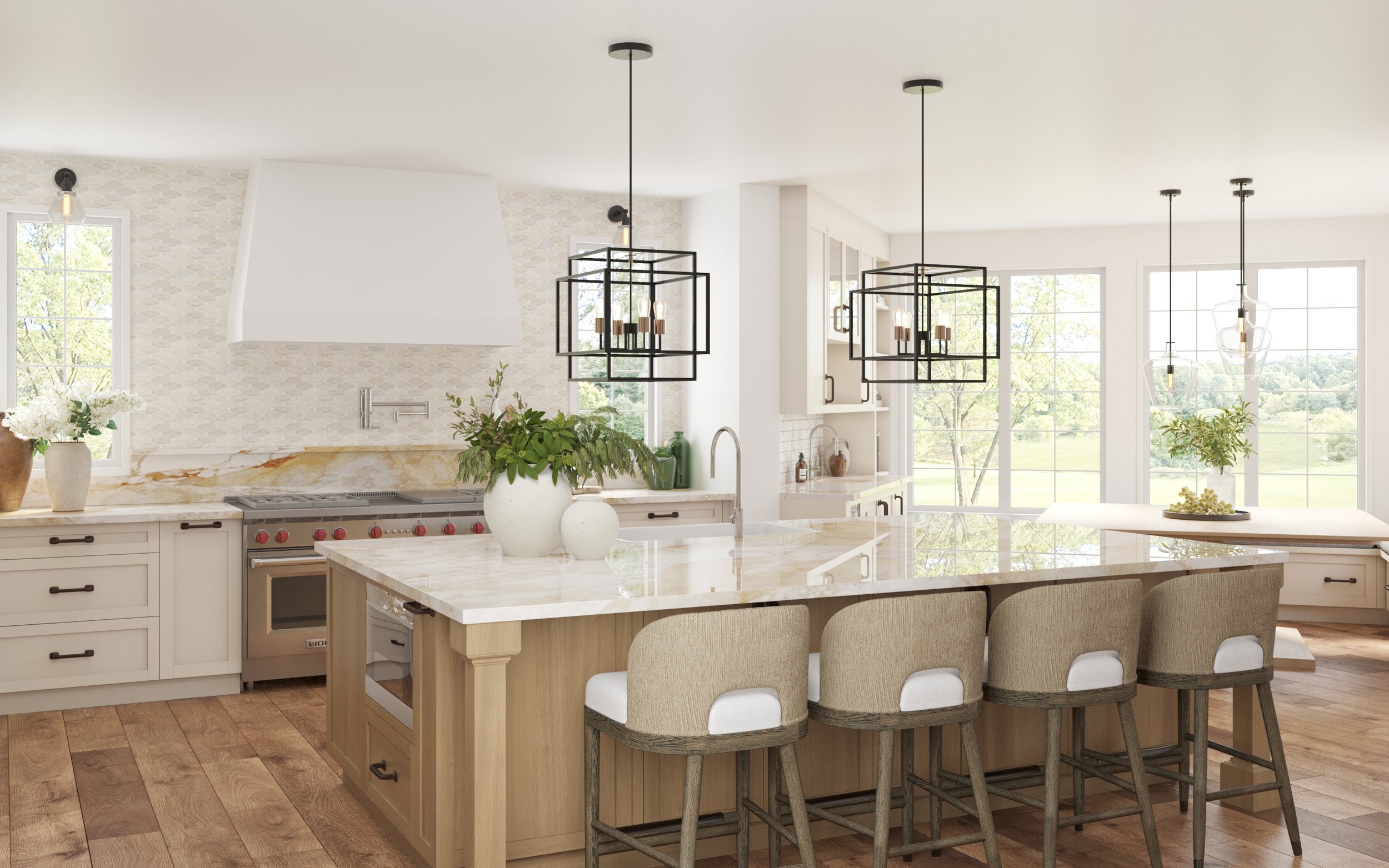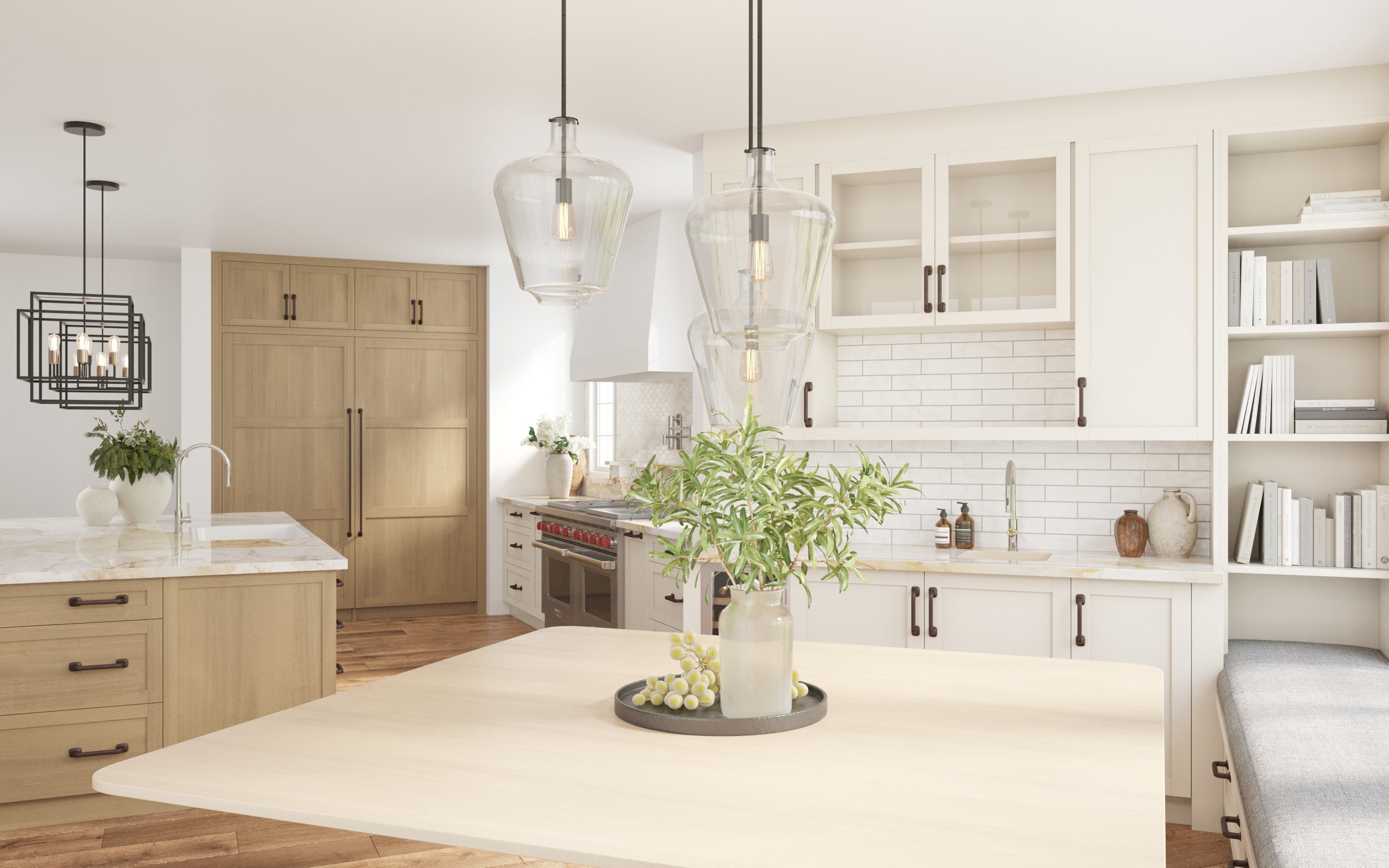3D Renderings: Creating Your Perfect Kitchen and the process
Imagine having a realistic picture of how your kitchen would look before the first brick is even laid. You'd be able to tweak the design, play with colors, and position appliances exactly where you want them, all without spending a dime on materials or labor. Well, this is no longer a fantasy, thanks to the power of 3D rendering technology. Let's explore how you can leverage this to build your dream kitchen.
When it comes to kitchen and bath design, Signature Designs Kitchen Bath is a name you can trust. Our goal is to enhance your life through thoughtful design style with the upmost functionality possible. With our collaborative process we are here to help eliminate challenges that could arise in an unplanned remodel. We work closely with our clients to create the best solution for you and your family. The first step is an onsite design consultation. Our clients had us out to see their space and talk about the challenges this kitchen gave them. Like no space to cook with an odd shaped island. Angles everywhere.
For this client we started with our collaborative process to find out the clients needs. Our next step was to create the design for this client. This design modified the floor plan slightly but reconfiguring the space. Then we shared the vision of a small addition and how it would changing the cook wall. The client was so blown away by the possible change that they decided the addition was a must have. As you can see below this kitchen is going to make a huge transition to this whole floor.
Our Kitchen design Process:
In-Home Consultation
Design Fee Proposal
Project Programming
Conceptual Mood Boards
Design Development
Layouts according to NKBA standards
Interior Elevations
Finish Selections
Physical Samples
Finish Schedule
Curated Cabinetry Finishes
Cabinetry Specialist Meeting
Facilitation of Cabinetry
Understanding the 3D Rendering Process for Your Kitchen
We must go through the entire design process, including the essential design detailing and material selections before we can enter your specific design into a 3d design format. Then the process commences turning your kitchen to the virtual world, using cutting-edge software. The model is enhanced with key elements like cabinets, appliances, and fixtures, all adorned in your preferred colors, materials, and finishes. The scene is then lit up with realistic lighting and shading effects. The culmination of this exciting process is a lifelike, three-dimensional portrayal of your future kitchen, which you can view from various angles and modify as desired. Through 3D rendering, you're not just observing your dream kitchen - you're stepping into it, adjusting it, and bringing it to life.
3d Rendering: A Realistic View of The Kitchen Design
3d Rendering: A Realistic View of The Kitchen Design View B
3d Rendering: A Realistic View of The Kitchen Design View C
This is the result of our kitchen design and our clients desires. We first thought that we might want white painted refrigerator doors so we actually rendered the kitchen with white painted doors and also white oak doors. We all agreed that the warmth of the wood doors was needed to make this room feel more like their home. The use of photo realistic 3d renderings made this possbile. The trust the client put in us and the ability to transform this space with the 3d tool allowed us to make this decison before we put this kitchen remodel into action.
Kitchen Rendering with White Refrigertor Freezer
Kitchen Rendering with White Refrigertor Freezer View 2
The Power of 3D Rendering in Kitchen Design
3D rendering is like a magic wand that breathes life into your kitchen ideas. It transforms pencil sketches and measurements into an interactive, digital design of your proposed kitchen space. Imagine this: Through our design process we can create a layout that makes your heart sing. Picture being able to visualize your new kitchen, complete with textures and lighting, before making any substantial investments. It's not just about creating a beautiful kitchen—it's about creating your perfect kitchen. That's the power of 3D rendering in kitchen design.
From 3D Renderings to Reality: Building Your Dream Kitchen
Once you're completely in love with your 3D-rendered kitchen design, it's time to bring it to life. This transition from digital to tangible involves skillful contractors, using your meticulously planned rendering as their guide. With the detailed 3D visualization in hand, our team puts the plan into action and can work with precision and accuracy. This drastically reduces the room for errors and wastage of resources during the construction phase. The result? The birth of a real-world kitchen that's an exact replica of your dream design. Through the power of Cad Drawings and 3D rendering, your vision for the perfect kitchen becomes more than just a plan - it becomes a physical space you can touch, feel, and enjoy. Every detail of your kitchen, from the shine of your counters to the placement of your appliances, will be brought to life just as you envisioned. It's the final step in a journey that started with a dream and ends with your perfect kitchen.
Finished Kitchen Remodel
Finished Family Room
3D rendering brings a plethora of advantages to the table for your kitchen, bathroom and whole design. It acts as a efficient tool, assisting you in making insightful choices prior to the onset of construction, warding off expensive errors and unnecessary adjustments during the project. 3D renderings provide you with a lucid comprehension of your final design, reducing anxiety and bolstering satisfaction with the final product. It also bridges the gap between your vision and your designer's interpretation, assuring that your dream kitchen is flawlessly transformed into reality. Trust in 3D rendering to streamline your design process and to make it a fun, interactive experience.













