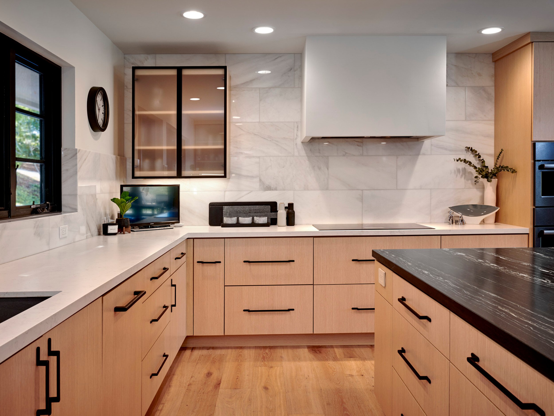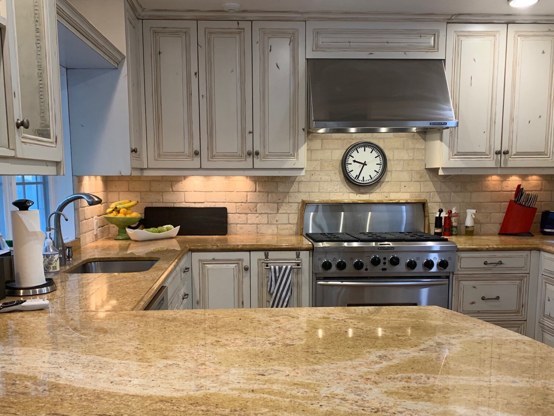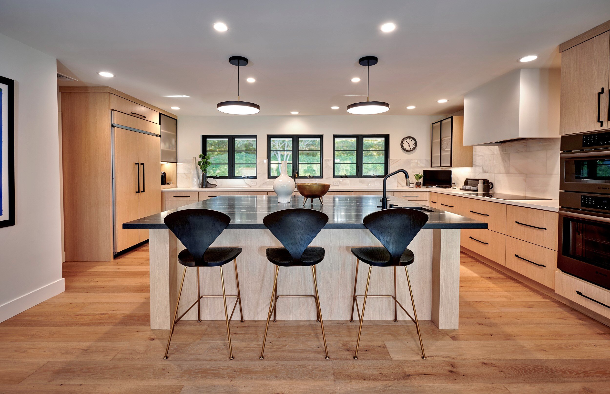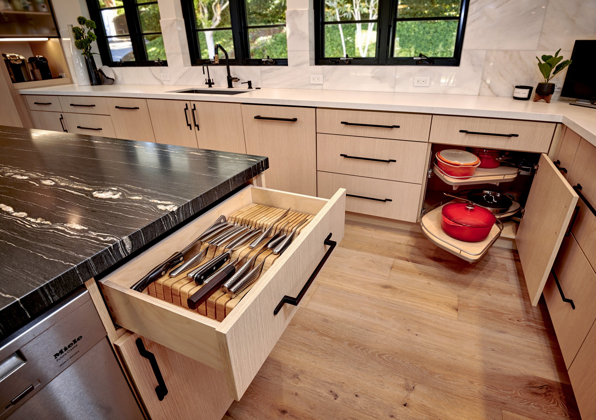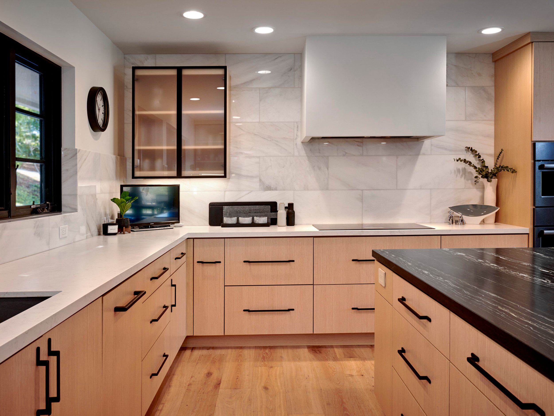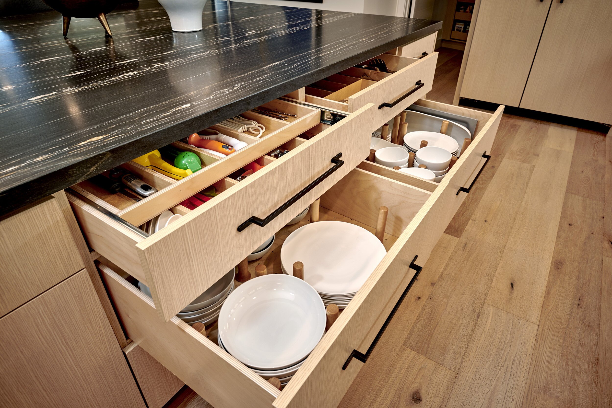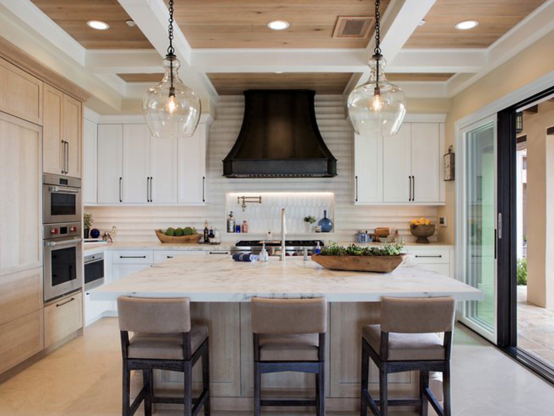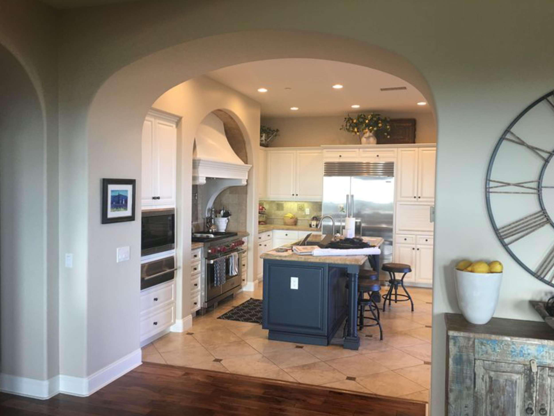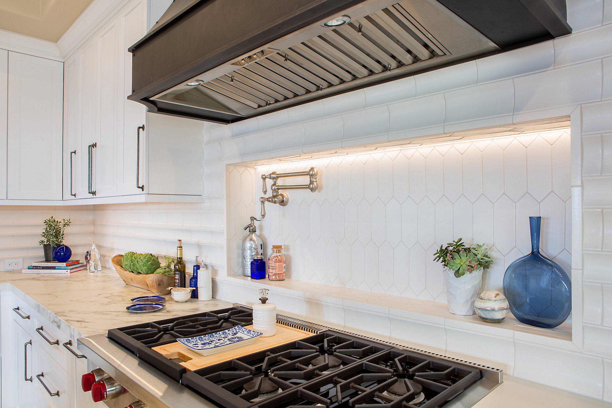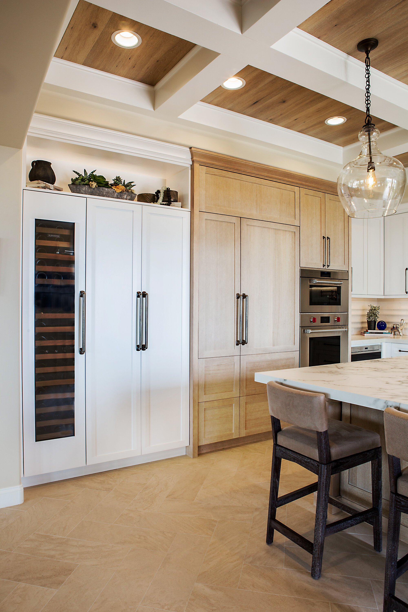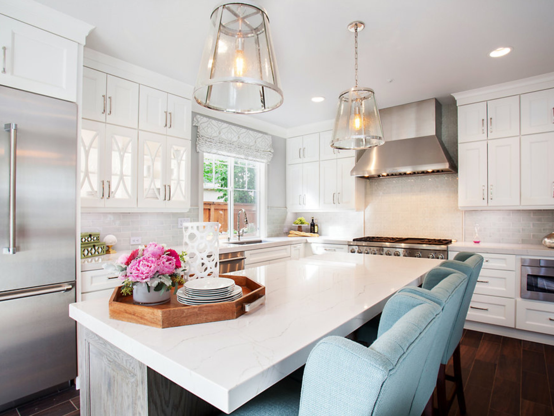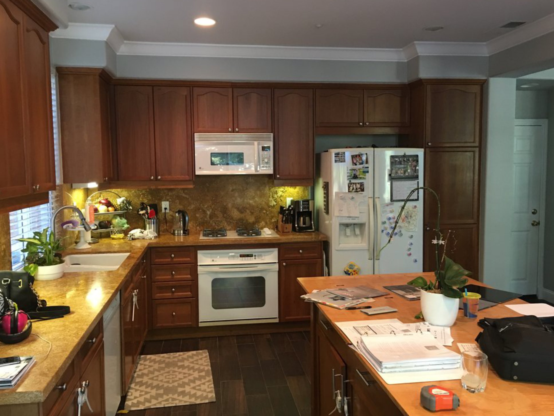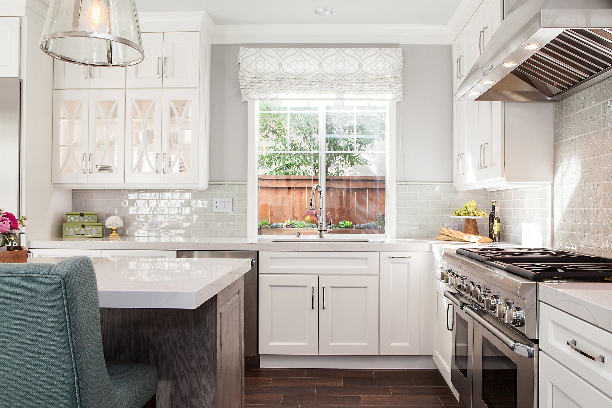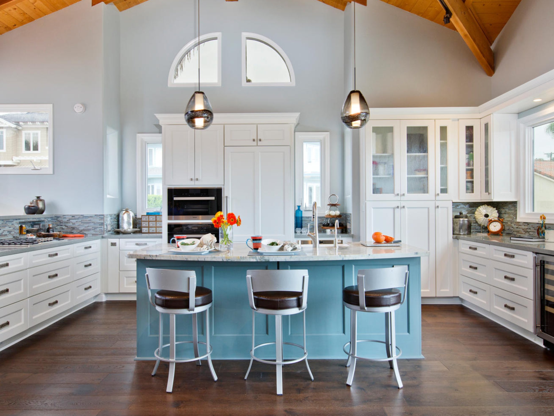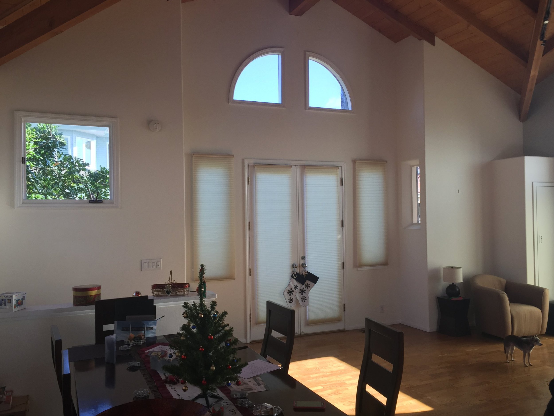
BEFORE & AFTER
All | Kitchens | Bathrooms | BEFORE & AFTER
Our design process thrives on creativity and purpose from the first conversation to the final project. Whether we are maximizing your original foot print of your kitchen or bathroom or expanding the limits of your home. The result is a collection of spaces, objects, brands unquietly tailored to our diverse clientele. Our Before & After gallery showcases some remarkable transformations of our client’s projects.
Use the buttons below to jump to different sections of the gallery.
KITCHEN Before & After: GOLF COURSE RANCH HOME
While house hunting this couple was taken with a ranch home’s location along a golf course. But they didn’t care for its 1980s style or its layout, which was full of odd angles and had a closed-off kitchen. They hired local architect to design an addition and reconfigure the interior spaces. Signature Designs joined the team to create a kitchen that would function efficiently and suit the homeowner’s style. The couple had relocated to be closer to their daughter and teenage granddaughters, and they all love to cook together. So we created a zoned kitchen layout with multiple prep areas, a cooking zone, a coffee zone, lots of countertop space and a large island. We also added a wall of windows to bathe the room in natural light.
Use slider above to swipe between before and after PHOTOS
-
The existing kitchen had cozy charm and a generous footprint, but its layout wasn’t functional for an extended family that cooks together. The peninsula hemmed in the work area and blocked easy access to the refrigerator, which was behind it. The room was closed off from the rest of the house, and its look wasn’t in keeping with the renovation’s warm, modern style.
-
We removed the peninsula to create better flow and make room for the expansive island. The family wanted as much counter space as possible. The first plan drawn up before Catlin joined the team proposed covering the range wall with tall pantry cabinets. “This cut down on the counter space significantly,” Catlin says. By specifying more efficient lower cabinets along the perimeter and in the island and by working a walk-in pantry into the plans, she eliminated the need for tall cabinets and a lot of upper cabinets.

ARCHITECT PLAN
The architect plan shows the relationship between the kitchen and the breakfast room. The new pantry is at the bottom right corner. Reconfiguring a vast entry area at the bottom left corner made room for a new formal dining room next to it. This is the kitchen plan they proposed for the remodel until the client hired Signature Designs Kitchen Bath to detail out the kitchen.
OUR PLAN
The client then hired Signature Designs Kitchen Bath to address a challenging kitchen layout. She changed the function and flow of the kitchen as well as the window placement for the entire kitchen. The result is a multi zoned kitchen plan with plenty of countertop space between appliances and either sink.
KITCHEN Before & After: BRIGHT AND SPACIOUS
We added the coffered ceiling and wood flooring to create this warm enhanced featured of the space. The custom cabinetry then was made to match the oak wood on the ceiling. The pedestal legs on the island enhance the characterizes for the cerused oak cabinetry by cabinetry through Signature Designs Kitchen Bath. There was a small space next to the entry way that was not being used so we decided to create a wine room, more for a look or an experience that to be actually used for wine since we just installed a full height subzero wine cooler into the kitchen. The wine room as custom metallic tile that creates a mood flanked by custom iron doors to close off the small wine room.
Use slider above to swipe between before and after PHOTOS
KITCHEN Before & After: MAGICALLY CUSTOM
Our client wanted a perfect Kitchen Remodel timeless L shaped kitchen design with recessed-panel cabinets, white cabinets and textured gray cabinets at the island, ella quartz countertops from cambria , pale sage backsplash tile by walker zanger featuring Thermador appliances.
Use slider above to swipe between before and after PHOTOS
KITCHEN Before & After: HOME CHEF’S PARADISE
Kitchens are magical and this chef wanted a kitchen full of the finest appliances and storage accessories available to make this busy household function better. We were working with the curved wood windows but we opened up the wall between the kitchen and family room, which allowed for a expansive countertop for the family to interact with the accomplished home chef. The flooring was not changed we simply worked with the floor plan and improved the layout. Custom Cabinets. Caesarstone Raven Countertops | Monogram Appliances | Subzero Paneled Refrigerator
Use slider above to swipe between before and after PHOTOS
BATHROOM Before & After: primary SUITE
This primary master bathroom we call the fantasy bathroom, with open design let in natural light and intriguing materials create drama. Removed a unwanted fireplace to expand the shower and now the shower is a walk in dream that has 2 fixed shower heads and a hand held for ease in cleaning- Living the LUXE lifestyle. We kept the existing architectural windows which became a focal point for the bathroom remodel. Please call Bonnie at Signature Designs for your inspiring design Bathroom Design & Materials by Bonnie Bagley Catlin.
Use slider above to swipe between before and after PHOTOS
HOMES Before & After: KITCHEN/FAMILY ROOM
These clients loved the home they just purchased, but new it needed an extensive remodel to make it feel like home so it could have ease of use as well as the ability to capture the view of the ocean. When we met we jumped into the design process and made some big decisions to move the kitchen to a better location which ultimately give the kitchen a better flow and better at incorporating multiple zones of cooking and cleaning. Highlighted throughout this clean style are modern and efficient appliances such as the steam oven. The clients can use the steam oven for quick and healthy meals when it is just the two of them or they can use it to stage cooking when they have larger groups of people to entertain. Easy to clean Cygnus Silestone countertops by Consentino surround the kitchen with quartzite highlighted at the island. Living the LUXE lifestyle. By removing the fireplace which blocked the view the client is able to incorporate the indoor outdoor experience, which expands their living space. The end result is a combined dining room and deck capturing the grand views.

