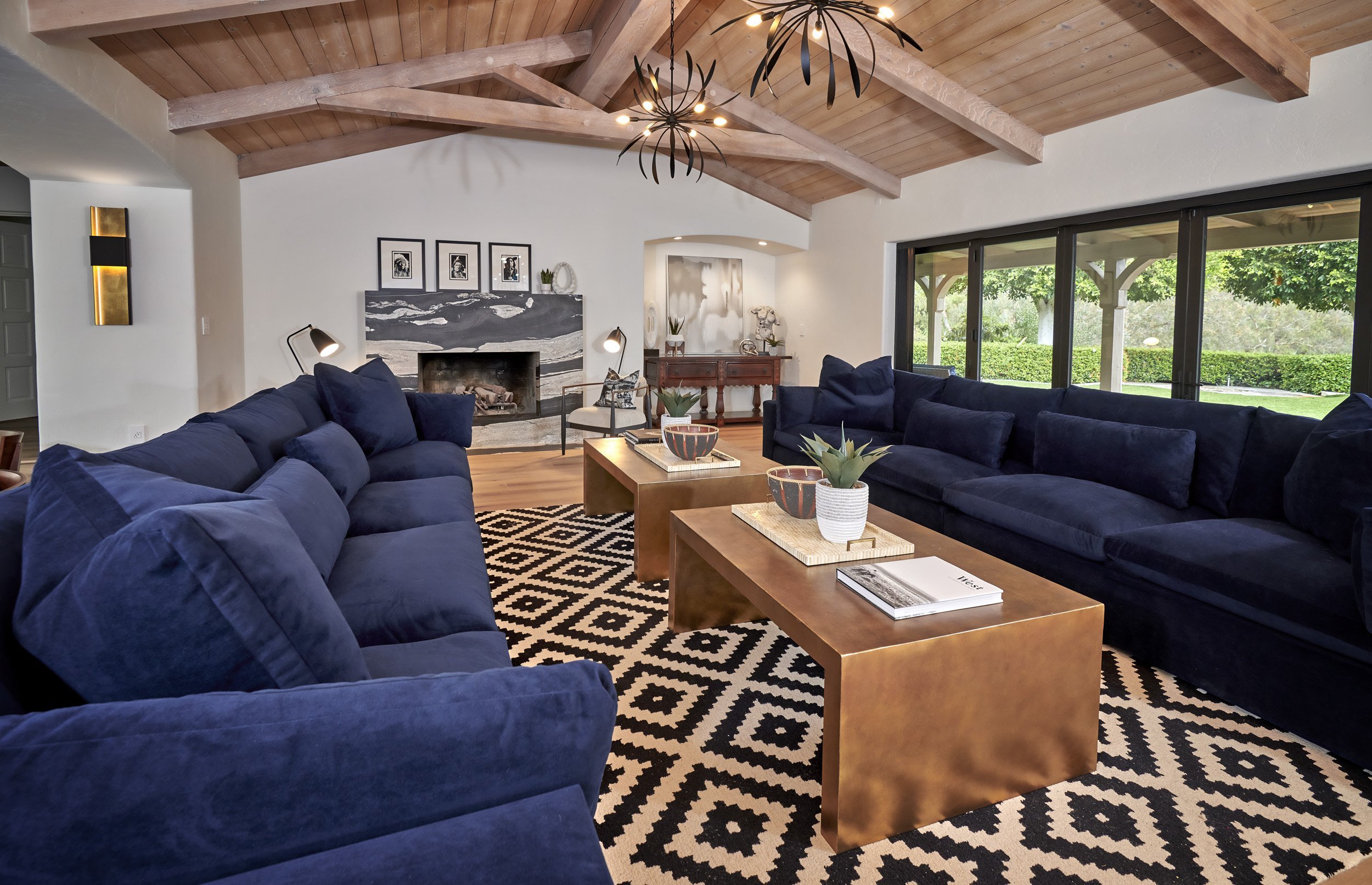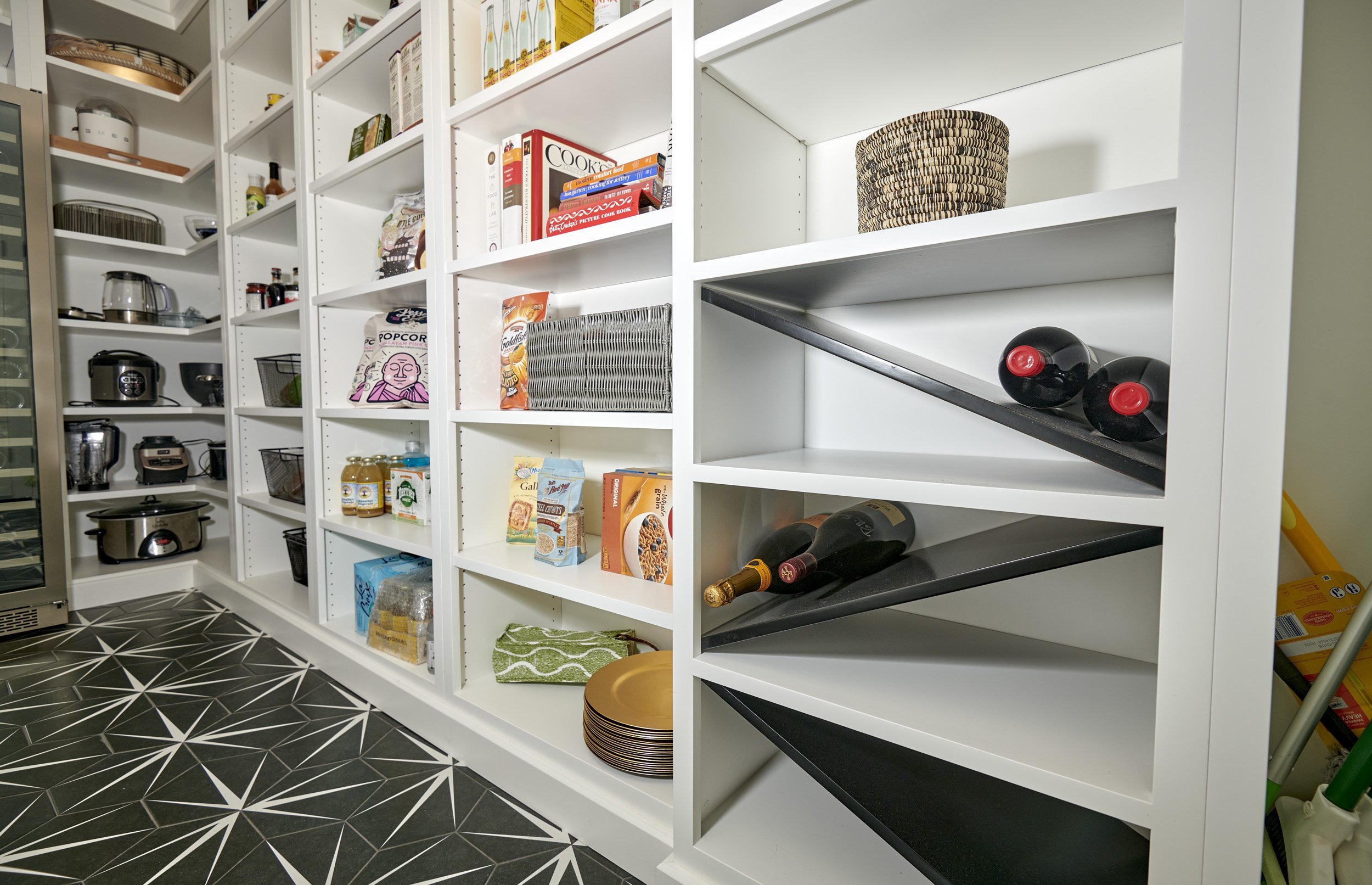ROCKY MOUNTAIN STYLE - FEATURED ON HOUZZ
Rocky Mountain Style - Featured Home on Houzz. Our client wanted to import the modern rustic mountain vibe into their new vacation home that they would share with their family. The home owner searched Houzz, found designer Bonnie Bagley Catlin and hired her. “The homeowner was absolutely integral during the remodeling process. This was a true collaboration,” Catlin says.
In the great room, the beautiful wood ceiling sets the tone and gives the homeowners the casual mountain feeling they enjoyed in their Breckenridge home. Contemporary light fixtures, a black-and-white rug and streamlined metal coffee tables mix in modern touches. “The homeowner had this great idea for creating two sofas that were large enough for the scale of this big room,” Catlin says. “She bought four 6-foot-long sectional pieces and pushed them together to create two 12-foot-long sofas.”
Previously, multiple sets of French doors led out to the pool deck and side yard. “I encouraged them to replace those doors with 12-foot stacking doors on both sides of the living room, creating a true indoor outdoor living experience.
The home in drenched in textures and patterns which makes a bold statement throughout. The leather bench is located in the entry. The leather brings in the Western vibe while the shape is modern. The wall sconce plays off the geometry of the ceiling beams and adds a warm glow to the space.
Black and White drenched in bold patterns.
The primary suite has two bathrooms. “Her bathroom is super bold, just the way she likes it,” Catlin says. While the existing bathroom did not have a shower, she didn’t have to change the layout much, which saved on the budget. The windows and doors are new, and the door leads directly to an outdoor spa area.
The countertops are the same Black Van Gogh granite countertops Catlin used in the butler’s pantry. “The honed, leathered finish gives them a more natural look,” she says.
BEFORE BATHROOM
We helped the home owner reconfigure an oddly angled entry into a more open, welcoming space with an easy flow. Hubbell & Hubbell Architects crafted the new adobe walls.
Since this is a vacation home the clients wanted a economical flooring used throughout the main living spaces. We opted for luxury vinyl planks that truly look like wood.
“The old kitchen was a drab gray-green, it had an odd, large U-shaped island, and the fridge was front and center,” Catlin says. She removed an extra door along the exterior wall to create a more appropriate spot for the fridge. “After my client saw the black metal doors I found for the great room, she wanted to use the same style for the windows and doors in here,” the designer says.
BEFORE KITCHEN
We got rid of the odd U-shaped island and replaced it with a large rectilinear one that offers seating on two sides. It also houses a microwave and lots of storage. To the left is a breakfast area that also serves as the dining room. A branch-like chandelier, a wood-paneled accent wall and a chunky rectilinear table give the space sophisticated mountain style.
Island light fixture: AC7008BG Chandelier, Grappolo; breakfast nook light: Sierra Chandelier, Troy Lighting
Custom Metal detailing in the kitchen cabinets.
We came up with the coffee bar between the pantry and kitchen. Its the perfect space to keep those items that you dont want kept on the kitchen countertops.
Custom working pantry with a countertop that makes it convenient to land your groceries when coming home from the store.
Below is a up lift cabinet and this little room packs a punch with all the drama from the wallpaper and light fixture.
The pantry was a great chance for the homeowner to use an exuberant wallpaper called Succulents by English company Mind the Gap. “We had used a little of this wallpaper as an accent in the pool table room, but my client said ‘that’s not enough of it, let’s put it all over the pantry,’” Catlin says. Geometric floor tiles with a star pattern play off the spiky leaves and dark background on the walls. This area serves as a bar.
The geometric floor tiles with a star pattern play off the spiky leaves and dark background of the wallpaper. And the bronze-and-gold light fixture brings the star shape up to the ceiling.
Thank you, Becky and Houzz for featuring our clients home. You can see the full article and more detail here. Rocky Mountain Style - Featured Home on Houzz.

















